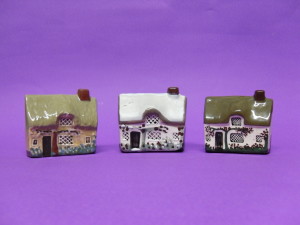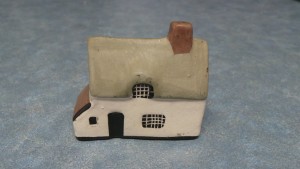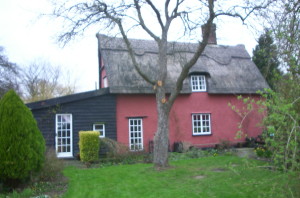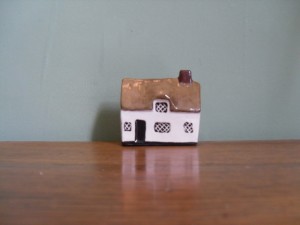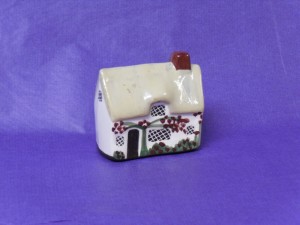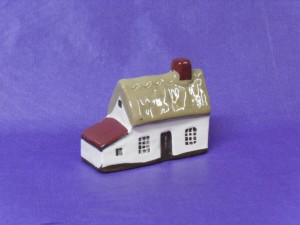Model #18 known as ” Mudlen End”, and #5 “Grannies Cottage”.
The model in pic . #1 is by far the best representation of the actual cottage ‘Mudlen End’ as it was up until it was extended in 1971.
The windows and the front and side doors are more or less where they actually are. The front dormer window is featured, and
the normal square framed window glass, not lead light cross hatching is also correct.
However this model did not go into production as part of the numbered series although the example that I have does have a Mudlen End stamp on the base.(The stamp has very small lettering
and is one of the first backstamps used, it reads ‘Mudlen End Studio. Felsham. Bury St. Edmunds).
The model does not have the high gloss glaze that is used to finish later models, a consistant feature with very early models.
Pic.3: This model was produced for the numbered series, early on, and is very similar to the very early Mudlen End model although the lean-to on the left is missing and a window has been added
to the right , and the windows are ‘cross hatched’.
Pic.4: A climbing bush was added and also flowers along the base, perhaps to ‘jazz’ it up a bit.
As was the first model in the series to have no beams painted on it Mr. Hart may have felt that it was a bit ‘bland’ in just
the plain white colour so added these decorations(speculation).This is what we now know as Grannies Cottage, #5 in the series.
Pic. 5: The next thatched model in the series is #15, this is known as ‘Mudlen End’ but is not a true likeness of the actual house itself.
The windows do revert to square frame, and there is a lean-to but there are extra windows added and the front door placement is incorrect and most outstanding of all, no dormer window
in the roof. Maybe Mr. Hart needed a name for this new model and called it ‘Mudlen End’ because it was a typical thatched
country cottage (speculation).
Pic 2: This photograph is of the actual Mudlen End cottage (C.2010) and shows the extension added to the left side, this was clad in weatherboard with a tiled roof, it added 2 bedrooms and a large study/studio to allow for a growing family. The door on the front of the cottage was also replaced by a fixed french style window at this time.(When Mudlen End was re-thatched in the early 70’s the thatcher suggested that a dormer window to the rear would be a splendid idea, this was built and gives a wonderful view across fields and woodlands from the master bedroom).
Below are 3 styles of the Mudlen End Cottage model.
Left: # 18 in the numbered set, it was also made in red(Suffolk pink) and some in blue. A very small number were also produced with bunting along the front.
Centre: Adapted for the ‘Lark Rise To Candleford’ set. “Candleford Green Post & Telegraph Office”. LR 1 .
Right: Very early version, not numbered.
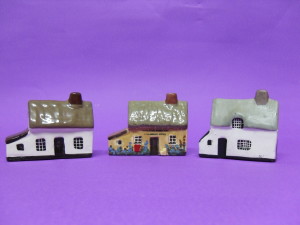
Below: 3 Variations of “Grannies Cottage”.
Left: Lark Rise To Candleford. LR 2 “Rose Cottage”.
Centre: Grannies Cottage #5 Snow variation.
Right: Standard #5 ‘Grannies Cottage’.
